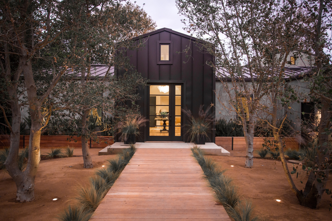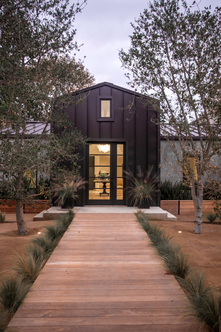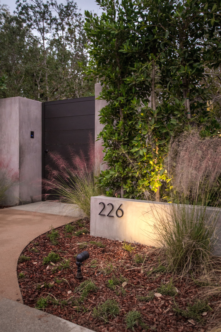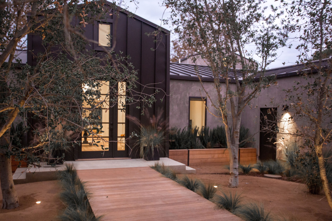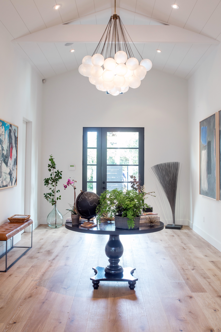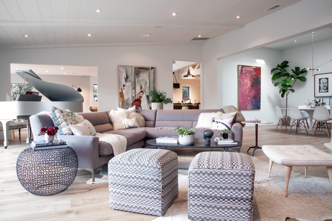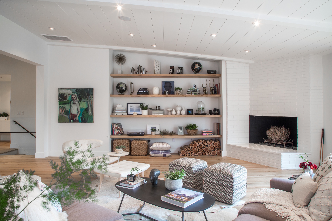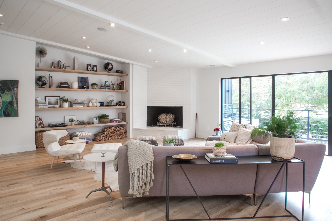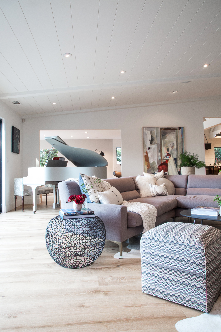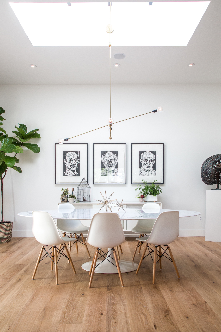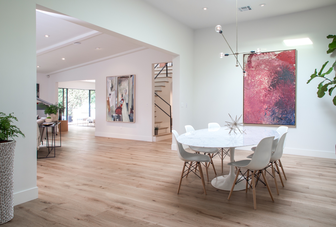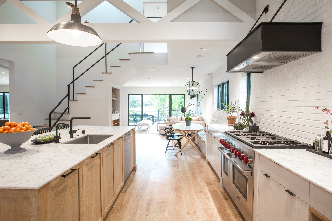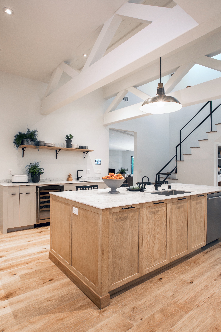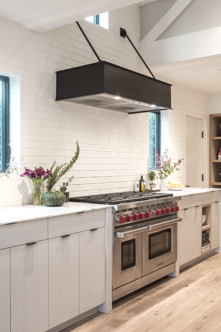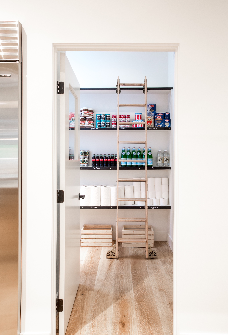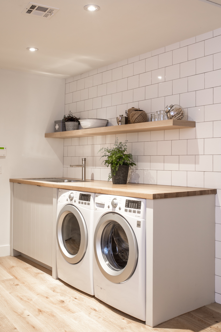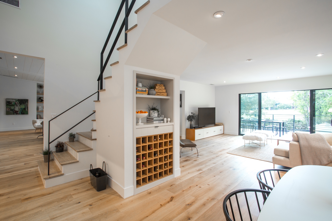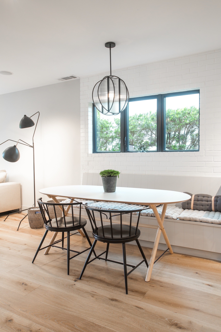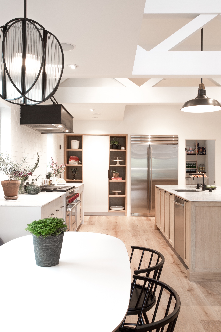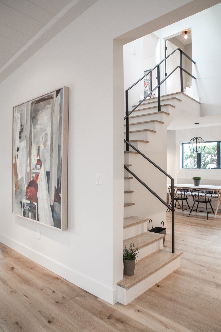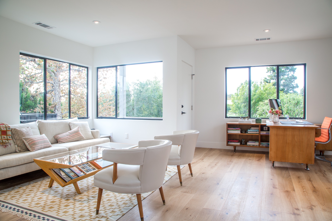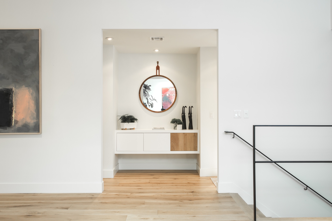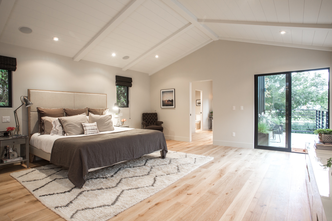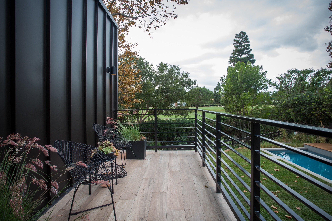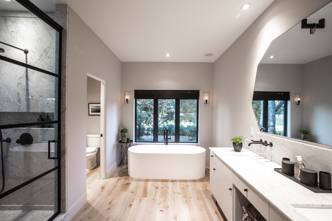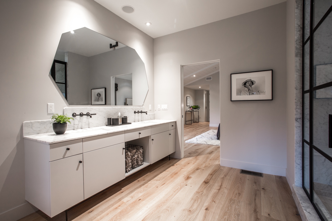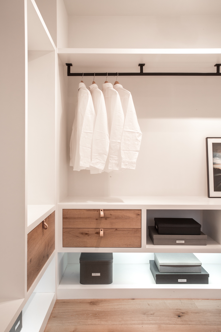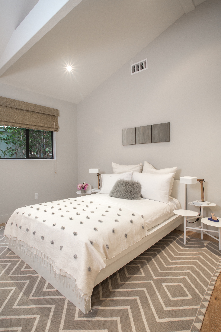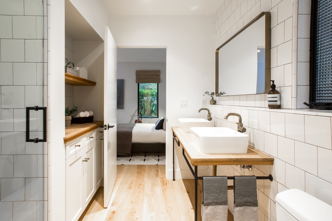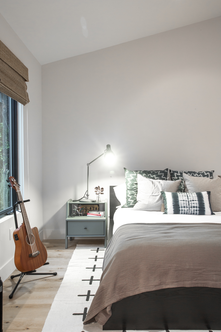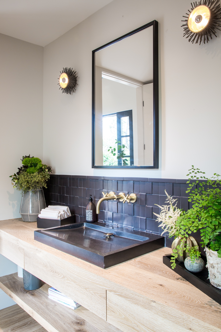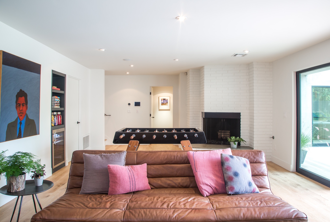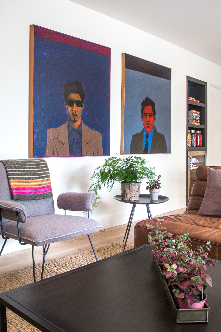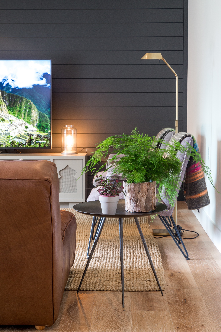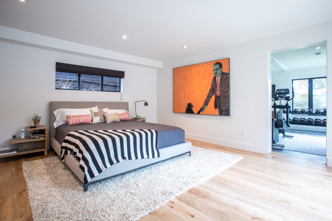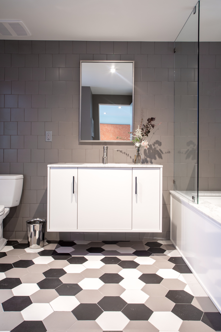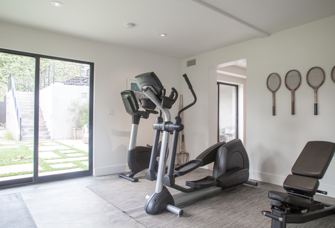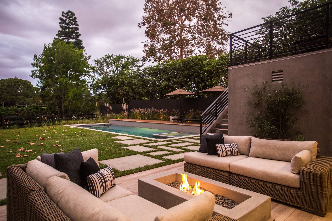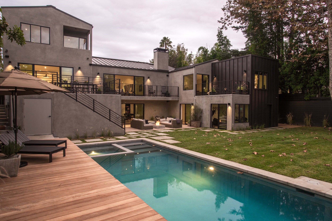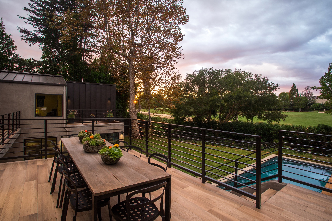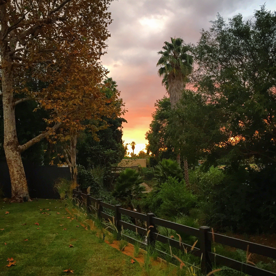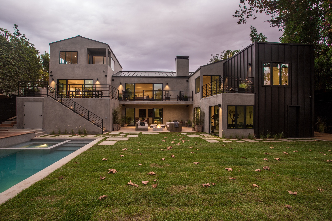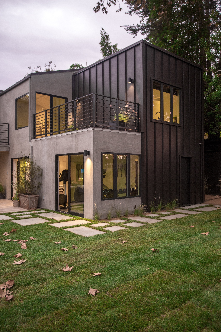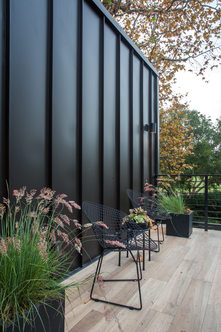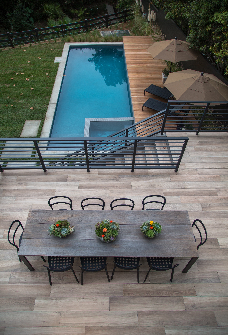



226 S Rimpau Blvd
SOLD | REPRESENTED SELLER | $6,850,000
226 S Rimpau Blvd
SOLD | REPRESENTED SELLER | $6,850,000
6 BEDS | 6.5 BATHS | POOL + GOLF COURSE VIEWS
Absolutely breathtaking restoration completed by local Hancock Park designer. Inspired by the wineries of Napa Valley, each and every design and architectural detail has been meticulously considered in this modern farmhouse offering. The house flows seamlessly from indoors to out, overlooking the eighth fairway of the Wilshire Country Club and beyond to the Hollywood Hills. An active creek rambles through the 15,700+ SF estate, separating the private yard from the golf course. Perfectly central yet private cul-de-sac location is further enhanced by a compounded courtyard. Enter through a grove of mature California oak trees along a teak boardwalk into the spacious entryway with beamed and vaulted ceilings and gallery-like walls leading to open yet defined living spaces. A chef’s dream kitchen is outfitted with Wolf and Sub-Zero appliances, an amazing white oak center island with seating for five, and an enormous pantry with a vintage library ladder. Each of the 6 bedrooms and 6.5 bathrooms has been impeccably designed to feel like a resort-style escape from the city. An entertainer’s lower level opens to a covered patio, a custom fire pit, sparkling pool and spa and a beautiful freshly landscaped backyard. Other fabulous features include a multi-camera security system, Belgian white oak floors throughout, imported Italian marble and Spanish tile, two original brick fireplaces, attached 2-car garage, three raised boxes planted with organic veggies, espaliered fruit trees and more storage than you could imagine. Swoon-worthy from start to finish!
SOLD | REPRESENTED SELLER | $6,850,000

Photo Gallery
Photo Gallery

Find Out More
Get in touch with Jenna to find out more about this home or others like it.
Find Out More
Get in touch with Jenna to find out more about this home or others like it.
